As it has been a while since I've posted about the coop construction project, I suppose it is time to catch you up a bit. A ton has happened over the last few weeks as my brother finished his coop and has lent his new found knowledge to my nearly identical project. I've found I am very productive when I have someone there watching over me, so between the two of us, a ton has gotten done. Normally it is he who says let's tackle this and then tells me what to do. I've always said, if you tell me where to swing a hammer, I can do it. I've proven it on the roof and now I had a chance to prove it with the rest of the coop.
When last we've left you, the coop was looking like this at twilight...
First off, in my brother's absence, I did actually tackle a few of the small items myself, based on conversations with my brother on what to do first. For instance, I purchased the lower louvre vent that can open or close as necessary for proper air circulation. I placed it about 18 inches off the floor to keep it over the hens' heads but still providing the some air flow. Mostly it was all about wrangling a very heavy skill saw to do vertical plunge cuts after drawing it out based on the inside dimensions of the vent. After that it was measuring and cutting 1x2s for each side to attach the vent to.
Oh, and I guess we also threw up siding on the nesting box side and cut the whole for the nesting box frame. And all right, you got me, you can just see the whole we cut for the clean-out door in the front of the coop. That was actually a more drawn out project as we decided man handling that heavy skill saw for such a precise cut was not a good idea. So we took the front siding down and cut it out horizontally. Aside from having to pull dozens of 2 inch staples, it worked well, it just took a while. You can tell we were cranking and I forgot to take some pictures.
Hehe, here you can see my fatigue setting in. On the left side the siding drops a half inch from the top of the rafter because I couldn't read my writing. I thought it said 19 and a quarter inches, but it was actually 3/4". Oops. No biggie of course since the rafter is solid there. Can't say the same for the separator board as it I didn't want to notch it to fit around the 2x2s. It just has to provide some basic cave-like privacy, which it will do nicely. You can see the shadows moving on into evening as I finished up the siding project with the roof.
At this point I should toot my own horn for forethought. I cut the roof a few inches wider than the siding to keep rain from running down the walls. I also made the roof 36 inches wide so that a 38 inch roofing tile would hang over just enough to curl over over time. Smart huh?
Then I considered the weather for the next day. It was supposed to rain. I thought of the way the 3/8" plywood warped early on, requiring replacement, so I couldn't stop here. I remembered my father-in-law saying if you have tar paper down it is decent rain protection. Oops, I was out of staples to attach it. A quick call to my dad and a dash across town to get more staples from him and it was time to cut the felt paper. Thankfully I had just enough paper to fit the nesting box roof.
Don't the nesting boxes make great places to store tools? I'm not sure I'll let the girls use them, they're so handy! Anyway, by now I was on a roll. Why couldn't I finish the project that night? Mosquitoes be damned! The race was on.
I didn't care if the pattern of the tiles matched or was offset like it was supposed to. I just wanted to get it covered fast. The first two tiles worked perfectly, but then I started getting sloppy. I knew I needed to cut the last tile to fit against the wall, so I cut it before measuring. Bad idea. It was short. So I just used the part I cut and made it work. It is a chicken coop after all. The chickens won't care!
Didn't I do a great job!?
Now all it needs is a paint job and the access doors. They're still waiting on those things as the hinges we bought way back when are not right. Here's a shot from inside the way the chickens will see it.
Boy did I sleep well that night. But the next day came bright and early. We didn't get quite as much done that day as the weather turned foul mid way through, but we did get the floor cut and the chicken door cut and framed out. You can see how tired we both were as the reveal 2x2s didn't line up well at all to form a perfect frame. Oh well.
We also added a bunch more floor joists to both support the floor and to build the chicken door. No, the chickens aren't heavy and no human will be walking on it, but the last thing we wanted was for the floor to warp. I could stop there, but I don't want to bore you with too many more chicken coop construction posts, so I'll continue through the work days.
You can see though, that with the roof in place, everything inside is nice and dry. The next day I rested. All I did was secure the floor once we knew the chicken door was right and we wouldn't need much more access to the inside of the coop.
The next work day we tackled the permanent ladder and the door part of the ladder.
We cut the ladder 12 inches wide and spaced 1x2s every 5 inches to better accommodate the chicks now as well as the hens later. Oh, and those raggedy pieces of 2x2 are the handles I cut for the ark. While I was alone I built the roost. I decided on a single roost 24 inches above the floor, hoping they like to crowd together rather than sleep apart. Who knows? They don't use the mini-roost in the brooder much.
The next day we installed the permanent ramp.
I had to put this shot in because my brother was adamant that this was my blog so he wasn't to be in any of the shots. BS! If it weren't for my older brother, none of this would have been possible, in more ways than one (he was my inspiration for getting chickens in the first place). Here he is bonking his head on the floor joists in the mini-run. Speaking of which, this coop was clearly built for me. He's a few inches taller than me and has hit his head on doors and floors constantly. Hehe.
I love the gentle slope to the ramp. One of the many things my brother would have done differently on his had he known better. On mine he could.
The next time we met it was time to install the Plexiglas window in the clean-out door. I took over most of the measuring and cutting as it was determined that my younger, steadier hands cut straighter. MUAHAHAHA, take that big bro! hehe.
I must say the window fit perfectly, with a 1/4" gap for wiggle room, by design. Then we cut and installed 1x2s with a 1/2" reveal to hold the window in place.
I must say the trim was pretty heady stuff. We made on or two mistakes but ended up being able to use the scrap pieces of 1x2 elsewhere so it was no big deal. Here is a shot of the window in place. Didn't we do a bang up job?
Note that the side pieces look darker because I ran out of 1x2s and needed to use some scraps from my brother's project. He had spruce rather than pine. It's the inside and will be painted, so who cares.
Not much happened over the next few days as my brother was tired and busy with other projects over the Memorial Day weekend. I did get a chance to caulk in the window to keep it from moving and to weather proof it. At first I used a small tube of clear fixture silicone caulking, but found it didn't create a big enough bead and I clearly didn't have enough, so a quick trip to my neighborhood True Value and presto, I had a whole caulking tube full. It made quick work of it.
I think it turned out pretty nice, despite the hiccups along the way.
The last thing I've done to-date is this morning I built up a wall around the chicken door to keep as much bedding as possible off the door and out of the mini-run. If my brother's coop is any indication however, it's a lost cause. Anyway, I started by filling in those gaps that you see above. Not because I'm shooting for perfection, but I found one area where there was a small hole in the floor as a result of the reveal boards being too short. The simple fix was to cut a series of 1 inch pieces of 2x2 and attach them to the boards to extend them. Simple. Then I built it up with scrap 2x3 on edge. It was here when I ran into problems. We'd long since ran out of 2.5 inch screws and 2 inch screws just wouldn't cut it for a 2x3 on edge. That's when I ran to True Value again and got more screws, along with my own little friends (grip clamps) on the way to a BBQ at my brother's house. Finishing up will have to wait until tomorrow as the sun went down before we got back.
The saga continues, but that's plenty for today's post and all I've gotten done to-date. Please comment and tell me what you think. What would you have done differently?
Enjoy!
When last we've left you, the coop was looking like this at twilight...
First off, in my brother's absence, I did actually tackle a few of the small items myself, based on conversations with my brother on what to do first. For instance, I purchased the lower louvre vent that can open or close as necessary for proper air circulation. I placed it about 18 inches off the floor to keep it over the hens' heads but still providing the some air flow. Mostly it was all about wrangling a very heavy skill saw to do vertical plunge cuts after drawing it out based on the inside dimensions of the vent. After that it was measuring and cutting 1x2s for each side to attach the vent to.
Oh, and I guess we also threw up siding on the nesting box side and cut the whole for the nesting box frame. And all right, you got me, you can just see the whole we cut for the clean-out door in the front of the coop. That was actually a more drawn out project as we decided man handling that heavy skill saw for such a precise cut was not a good idea. So we took the front siding down and cut it out horizontally. Aside from having to pull dozens of 2 inch staples, it worked well, it just took a while. You can tell we were cranking and I forgot to take some pictures.
Here's me installing the 1x2 stops on the three sides of the door so the door has a place to rest and doesn't let air in when it's closed. Next up was simply attaching the nesting box frame to the siding. My brother's grip clamps came in handy a ton on this project. So much so that I bought some today. He calls them his little friends (Scarface reference for all you youngin's).
It was about then that my brother had to leave me for the day. But since we've been having nice weather and of course it's staying light later, I kept working. He suggested that I side the nesting box. Oh, and I needed to add a few more pieces of wood to the frame too. Namely a middle 2x2 on the bottom to attach the separator board, and a 1x2 to attach the bottom siding in the back and the hinges for the doors on the top of the back. It actually went faster than I expected since he left his tools, including a battery powered 6 inch skill saw which was much lighter and more accurate than my ancient one.
Hehe, here you can see my fatigue setting in. On the left side the siding drops a half inch from the top of the rafter because I couldn't read my writing. I thought it said 19 and a quarter inches, but it was actually 3/4". Oops. No biggie of course since the rafter is solid there. Can't say the same for the separator board as it I didn't want to notch it to fit around the 2x2s. It just has to provide some basic cave-like privacy, which it will do nicely. You can see the shadows moving on into evening as I finished up the siding project with the roof.
At this point I should toot my own horn for forethought. I cut the roof a few inches wider than the siding to keep rain from running down the walls. I also made the roof 36 inches wide so that a 38 inch roofing tile would hang over just enough to curl over over time. Smart huh?
Then I considered the weather for the next day. It was supposed to rain. I thought of the way the 3/8" plywood warped early on, requiring replacement, so I couldn't stop here. I remembered my father-in-law saying if you have tar paper down it is decent rain protection. Oops, I was out of staples to attach it. A quick call to my dad and a dash across town to get more staples from him and it was time to cut the felt paper. Thankfully I had just enough paper to fit the nesting box roof.
Don't the nesting boxes make great places to store tools? I'm not sure I'll let the girls use them, they're so handy! Anyway, by now I was on a roll. Why couldn't I finish the project that night? Mosquitoes be damned! The race was on.
I didn't care if the pattern of the tiles matched or was offset like it was supposed to. I just wanted to get it covered fast. The first two tiles worked perfectly, but then I started getting sloppy. I knew I needed to cut the last tile to fit against the wall, so I cut it before measuring. Bad idea. It was short. So I just used the part I cut and made it work. It is a chicken coop after all. The chickens won't care!
Didn't I do a great job!?
Now all it needs is a paint job and the access doors. They're still waiting on those things as the hinges we bought way back when are not right. Here's a shot from inside the way the chickens will see it.
Boy did I sleep well that night. But the next day came bright and early. We didn't get quite as much done that day as the weather turned foul mid way through, but we did get the floor cut and the chicken door cut and framed out. You can see how tired we both were as the reveal 2x2s didn't line up well at all to form a perfect frame. Oh well.
We also added a bunch more floor joists to both support the floor and to build the chicken door. No, the chickens aren't heavy and no human will be walking on it, but the last thing we wanted was for the floor to warp. I could stop there, but I don't want to bore you with too many more chicken coop construction posts, so I'll continue through the work days.
You can see though, that with the roof in place, everything inside is nice and dry. The next day I rested. All I did was secure the floor once we knew the chicken door was right and we wouldn't need much more access to the inside of the coop.
The next work day we tackled the permanent ladder and the door part of the ladder.
We cut the ladder 12 inches wide and spaced 1x2s every 5 inches to better accommodate the chicks now as well as the hens later. Oh, and those raggedy pieces of 2x2 are the handles I cut for the ark. While I was alone I built the roost. I decided on a single roost 24 inches above the floor, hoping they like to crowd together rather than sleep apart. Who knows? They don't use the mini-roost in the brooder much.
The next day we installed the permanent ramp.
I had to put this shot in because my brother was adamant that this was my blog so he wasn't to be in any of the shots. BS! If it weren't for my older brother, none of this would have been possible, in more ways than one (he was my inspiration for getting chickens in the first place). Here he is bonking his head on the floor joists in the mini-run. Speaking of which, this coop was clearly built for me. He's a few inches taller than me and has hit his head on doors and floors constantly. Hehe.
I love the gentle slope to the ramp. One of the many things my brother would have done differently on his had he known better. On mine he could.
The next time we met it was time to install the Plexiglas window in the clean-out door. I took over most of the measuring and cutting as it was determined that my younger, steadier hands cut straighter. MUAHAHAHA, take that big bro! hehe.
I must say the window fit perfectly, with a 1/4" gap for wiggle room, by design. Then we cut and installed 1x2s with a 1/2" reveal to hold the window in place.
I must say the trim was pretty heady stuff. We made on or two mistakes but ended up being able to use the scrap pieces of 1x2 elsewhere so it was no big deal. Here is a shot of the window in place. Didn't we do a bang up job?
Note that the side pieces look darker because I ran out of 1x2s and needed to use some scraps from my brother's project. He had spruce rather than pine. It's the inside and will be painted, so who cares.
Not much happened over the next few days as my brother was tired and busy with other projects over the Memorial Day weekend. I did get a chance to caulk in the window to keep it from moving and to weather proof it. At first I used a small tube of clear fixture silicone caulking, but found it didn't create a big enough bead and I clearly didn't have enough, so a quick trip to my neighborhood True Value and presto, I had a whole caulking tube full. It made quick work of it.
I think it turned out pretty nice, despite the hiccups along the way.
The last thing I've done to-date is this morning I built up a wall around the chicken door to keep as much bedding as possible off the door and out of the mini-run. If my brother's coop is any indication however, it's a lost cause. Anyway, I started by filling in those gaps that you see above. Not because I'm shooting for perfection, but I found one area where there was a small hole in the floor as a result of the reveal boards being too short. The simple fix was to cut a series of 1 inch pieces of 2x2 and attach them to the boards to extend them. Simple. Then I built it up with scrap 2x3 on edge. It was here when I ran into problems. We'd long since ran out of 2.5 inch screws and 2 inch screws just wouldn't cut it for a 2x3 on edge. That's when I ran to True Value again and got more screws, along with my own little friends (grip clamps) on the way to a BBQ at my brother's house. Finishing up will have to wait until tomorrow as the sun went down before we got back.
The saga continues, but that's plenty for today's post and all I've gotten done to-date. Please comment and tell me what you think. What would you have done differently?
Enjoy!
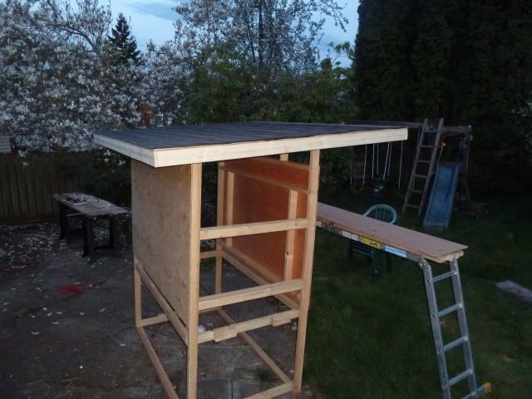

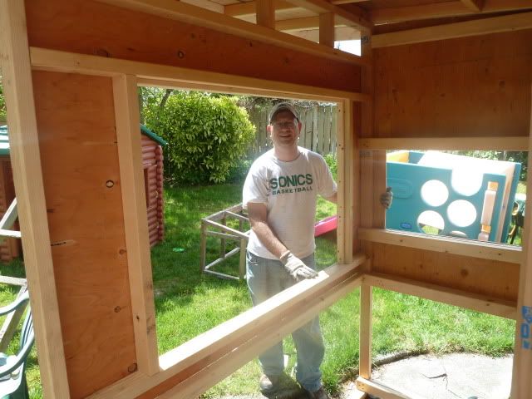
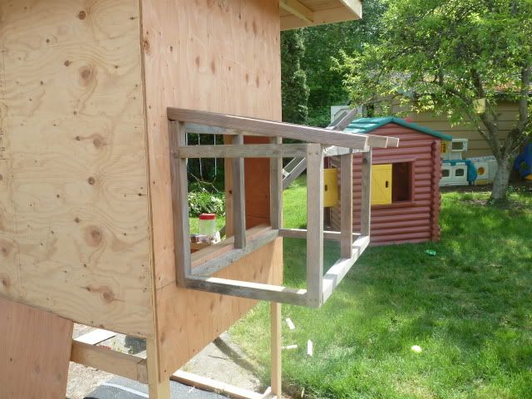


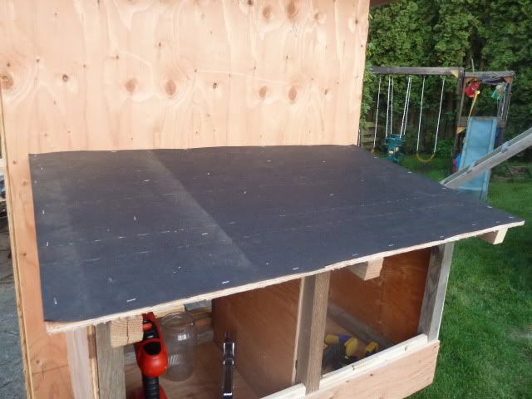
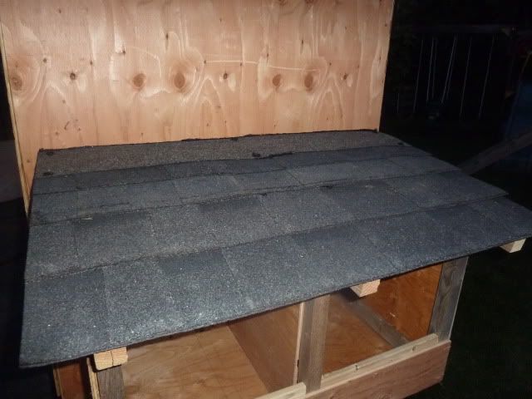
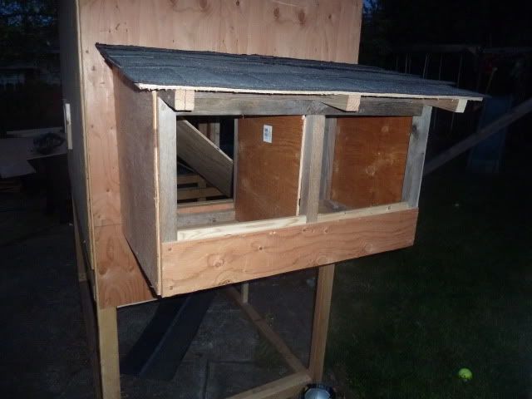
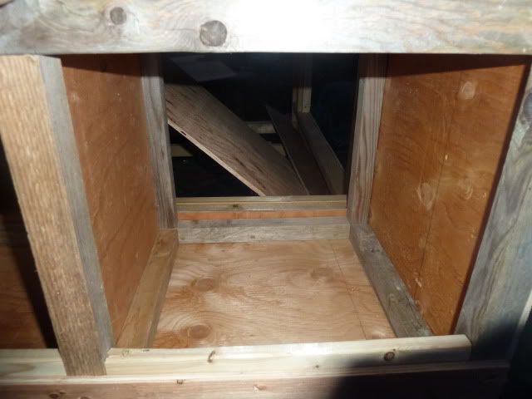
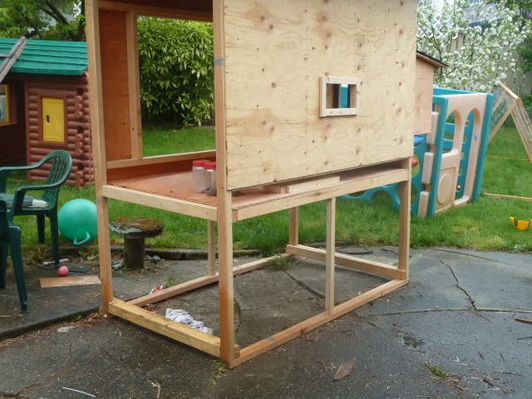
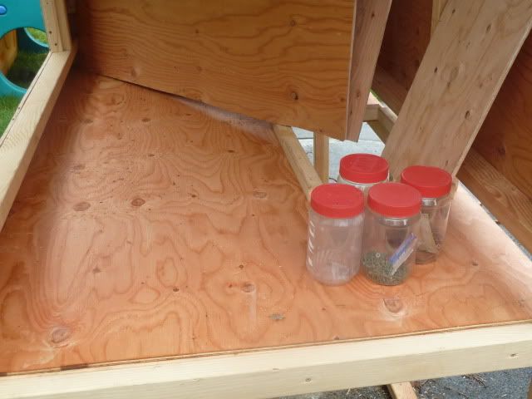

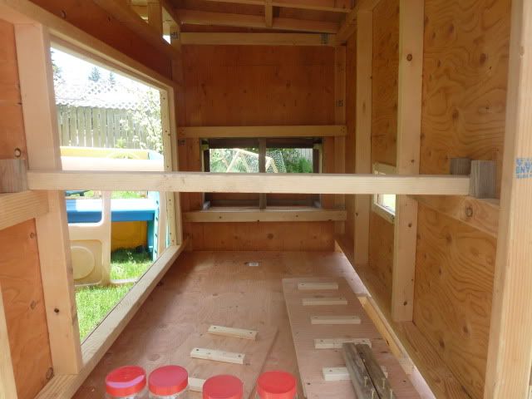
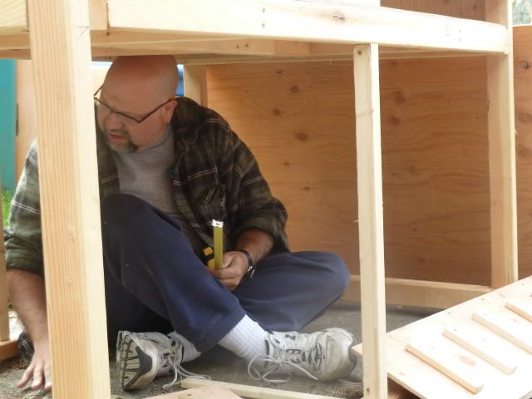
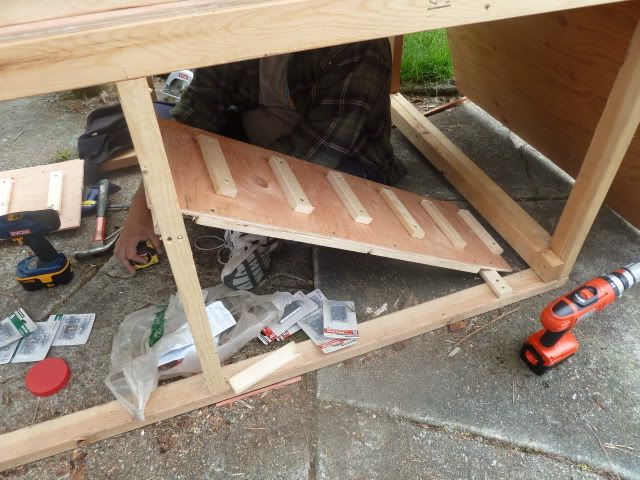
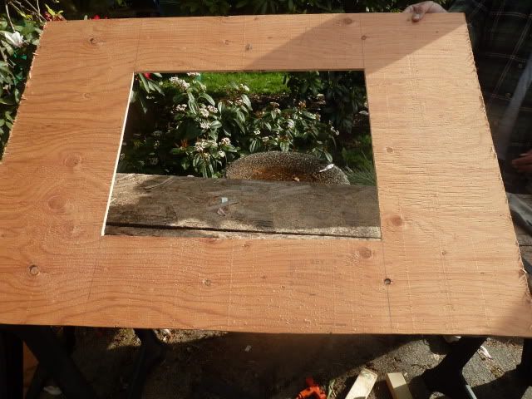
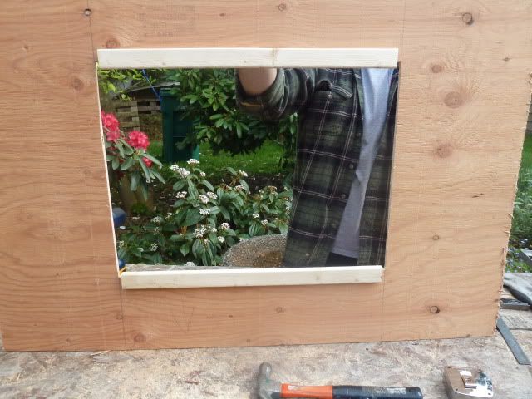
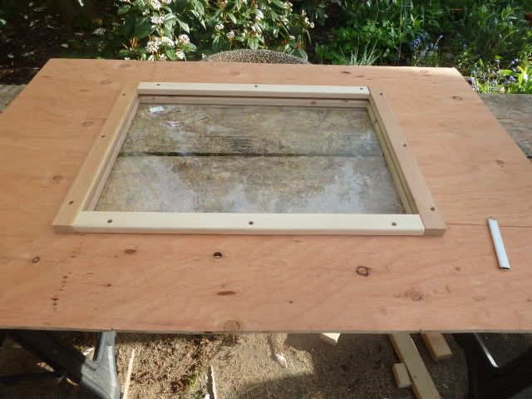
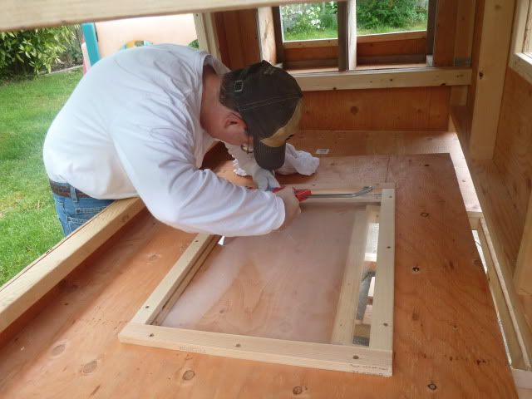
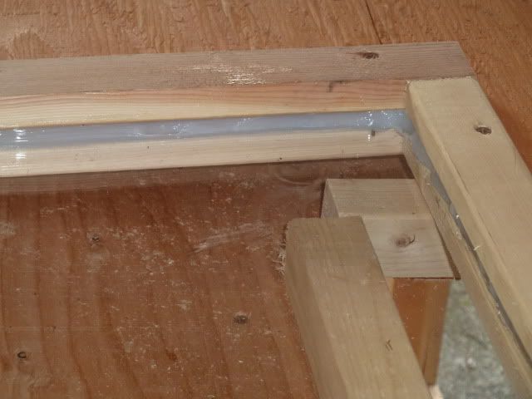
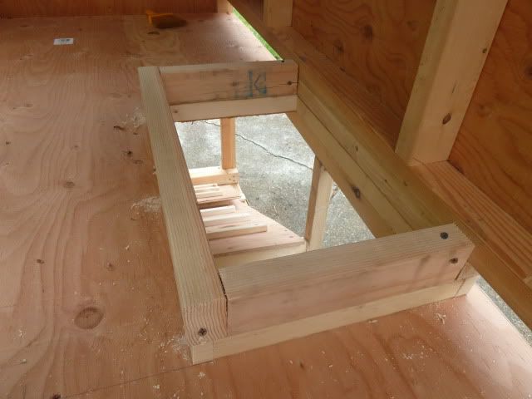
Whew! I am exhausted just reading this. I bet you are thrilled to almost have the coop complete.
ReplyDeleteLooking good! How many chickens are you going to have in there again? Sometimes I miss the chickens we use to have before moving to our house in town... other times I don't...
ReplyDeleteIf we had them here I'd have to protect them more from neighborhood dogs more than I had to protect them from coyotes where we were at before...
GM: Yeah, I was regularly exahausted. Maybe that's why I didn't make multiple posts over time about my progress. But it was a happy tired, for sure!
ReplyDeleteJamie: This will be a night coop for 4 chickens. As for protecting them, that's what I'm doing. If I had a dog problem, I'd use hardware cloth on the ark too. I will not let my hens free range (they'll be penned in a movable ark instead). Safety first!
Wow, this is coming along nicely! This looks like it'll be a fantastic, user-friendly design, especially with the sweet nesting box on the outside!
ReplyDeleteThanks for showing the window details. I've been wondering about how that all comes together and these photos help clear up the mystery. :) Looks great!
Bro, the ark was all you! The coop, is definately a combined project. We are almost there, just a few hours of sun, and the paint goes on. Then we simply put hinges and bolts in place and you can wire to your hearts content. Then it's moving time, for the coop, and the hens!
ReplyDelete