I think 8 months of work deserves it's own blog post. Sure I know it's not garden related, but considering all the AWOL time I've had lately, it's fitting. But before I get to the pics, I thought I'd let folks know I figured out the problem with posting. You no longer need to sign in to comment. However, if you do sign up, it is just fine by me.
Ok, now for my childhood home as I've never seen it before, hehe.
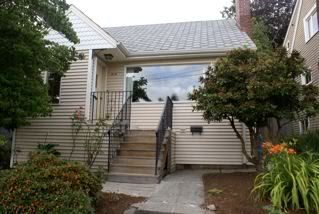
Here you can see a bit of the landscaping that my Aunt is famous for. It is incredible what she can do with a space. I keep suggesting she take the master gardener class with me. Some day.
Here's the living room with the picture window from the pic above.
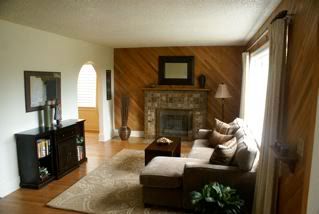
The wood looking wall in the back and the right side is actually 3/4 inch oak flooring that my dad "installed" on the walls when I was a teenager. Each board had to be cut and installed by hand. Insane amount of work. Sure hope the buyers like it.
Here's the back part of the living room right as you come into the house.
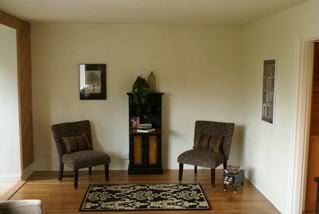
You can sort of see the transition from the origial re-finished oak hardwoods to the tile entryway that we did new for the remodel. Behind that staged cabinet is wiring for surround sound, power and cable. Is sure miss the piano that used to take up that entire right hand wall.
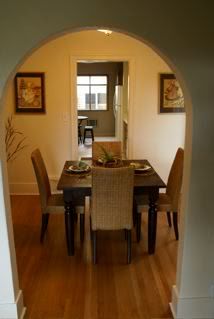
Another archectural feature of the house is the archways like this one leading from the living room to the dining room. I wouldn't have staged the table in the middle. We had it over to the right. To each their own.
Behind that is the kitchen.
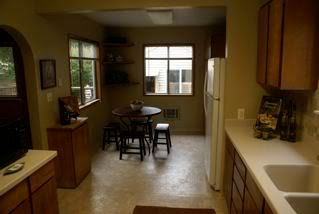
A real feature of this house is the kitchen addition that we still call the new addition, even though it was completed in the early 80s, hehe.
Downstairs (from the stairwell to the left) is a huge semi-finished basement with a big bedroom.
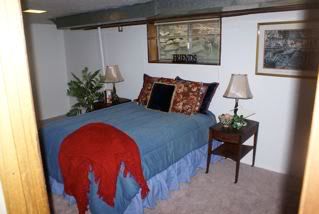
Upstairs is a landing with a nice window overlooking the deck and back yard.
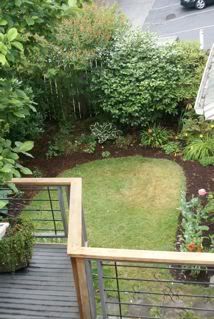
Then there's my folk's room.
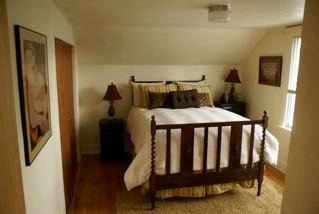
And my room, used as the guest room after I moved out.
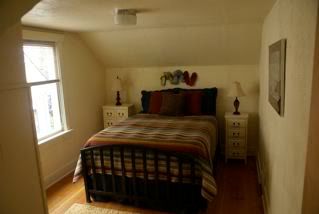
The home's big, though as was common in the mid 20s, the rooms are fairly small, with a big living area for entertaining. Bedrooms were for sleeping, not lounging, though that room above held a huge entertainment center, a desk, two dressers and my bed back in high-school.
Well, that just about does it. I know if I had before shots you could see the major differences, but the ugly carpet's gone, the hardwoods have been restored, the walls repainted and the trim fixed.
Now you know what has been taking me from my garden and family for the last 8 months. Cross your fingers it sells quickly so we can be done with it. Hehe.
Enjoy your garden.
I can see (even without a before pic) that you all have put in a tremendous amount of work. I am glad for your sake that it is now behind you and hopefully you will now be able to spend a little more time in the garden.
ReplyDeleteBeautiful! You've all done a wonderful job, I feel like I've taken a trip through HGTV!
ReplyDeleteThe house looks great. The stagers did a nice job too.
ReplyDeleteWOW! It's amazing. What a cute house. If it's anything like my parent's house I don't envy you cleaning it. We'd have to hire a dump bin, their such pack rats.
ReplyDeleteWow that is a beautiful house! And the furniture really dresses it up. I would love that house! Where do you live again? Are they hiring anywhere in that city? :)
ReplyDeleteVery nice sinfonian!
ReplyDeleteDid you guys refinish the hardwood floors yourself? I just ripped up some old carpet in our house to find hardwood floors underneath that really need refinished as they are wore in many spots and also it is quite dark and dates the house.
Wondered if you had any tips on it. I plan to rent the sander and just finish the flooring in the natural oak color without any stain - just use the Varathane floor varnish.
Beautiful work on the house! I have always loved the architecture of the old Seattle and Tacoma area homes. It's amazing how your childhood home looks so updated for modern living yet maintains the traditional feel to it. You can be very proud of your accomplishment with the home. I wish you a speedy sale at top dollar.
ReplyDeleteOh, I hope it sells well. It's such a good feeling to have it behind you. Fingers crossed and enjoy gardening as a respite from worry and work.
ReplyDeleteNice job Rich. Everything looks very neat and clean. With rates were they are it should be off your families hands in no time.
ReplyDeleteWelcome back to the realm of the living! I have never seen your folks place looking so good! I hope and pray all your hard work pays off quickly, and that YOU get some rest! /hug
ReplyDeleteCongrats on finishing your parent’s house and a big Welcome Back to your Garden! The pic of the updates to the house look beautiful. I hope it sells quickly.
ReplyDeleteHi Rich,
ReplyDeleteSo glad to hear the house is done. What a huge project. I'm also in the process of rebuilding my parents' old place so we can either rent it or sell it. The house is 500 miles away from here, so I've been managing the project remotely (which is much easier on the back!).
Sandy
The house is beautiful! Your family did a great job restoring it :-) I love the wood on the walls in the living room. I believe it should move fast -- I doubt it will stay on the market long.
ReplyDelete